6103 W 95th Avenue
Westminster, CO 80031 — Jefferson county
Price
$650,000
Sqft
2535.00 SqFt
Baths
3
Beds
4
Description
This gorgeous home in Westminster offers plenty of space for entertaining both indoor and outdoor, all while showcasing amazing mountain views! The main floor features an open-concept layout that feels bright and spacious. The beautifully updated kitchen featuring a generous island for casual dining along with a more formal dining area surrounded by stunning custom built-ins— making it the perfect spot for gatherings. It flows into a large great room with high ceilings and lots of natural light, enhanced by skylights that create a welcoming atmosphere. For additional relaxation, a second living area awaits, along with a charming sunroom that opens onto a spacious deck with pergola, perfect for outdoor enjoyment! A convenient powder room and laundry room complete the main floor. Upstairs, the primary suite includes a sizable walk-in closet and a cozy ensuite full bathroom, along with a private balcony that offers a serene spot to savor the magnificent mountain views. There are three additional bedrooms upstairs, including one with a second walk-in closet and another full bathroom. In addition, you will find a 2 bonus spaces that are perfect for an in-home gym and office space! The enchanting backyard is a true retreat- featuring multiple patio areas, a greenhouse, garden beds and mature landscaping that enhances its native Colorado beauty. It backs onto a neighborhood trail that offers miles of walking or biking, and it’s just minutes from US 36, making it a quick drive to either the mountains or Denver. This home has a brand new water heater, a newer furnace and a lifetime transferable warranty on siding/windows/gutters which were replaced 6 years ago. Come experience firsthand what makes this home truly remarkable!
Property Level and Sizes
SqFt Lot
7075.00
Lot Features
Built-in Features, Eat-in Kitchen, Entrance Foyer, High Ceilings, Kitchen Island, Open Floorplan, Primary Suite, Smoke Free, Walk-In Closet(s)
Lot Size
0.16
Common Walls
No Common Walls
Interior Details
Interior Features
Built-in Features, Eat-in Kitchen, Entrance Foyer, High Ceilings, Kitchen Island, Open Floorplan, Primary Suite, Smoke Free, Walk-In Closet(s)
Appliances
Cooktop, Dishwasher, Disposal, Dryer, Microwave, Refrigerator, Self Cleaning Oven, Washer
Laundry Features
In Unit
Electric
None
Flooring
Carpet, Wood
Cooling
None
Heating
Forced Air
Fireplaces Features
Great Room
Exterior Details
Features
Balcony, Garden, Private Yard
Lot View
Mountain(s)
Water
Public
Sewer
Public Sewer
Land Details
Road Frontage Type
Public
Road Responsibility
Public Maintained Road
Road Surface Type
Paved
Garage & Parking
Exterior Construction
Roof
Composition
Construction Materials
Frame
Exterior Features
Balcony, Garden, Private Yard
Security Features
Carbon Monoxide Detector(s), Smoke Detector(s)
Builder Source
Public Records
Financial Details
Previous Year Tax
3043.00
Year Tax
2023
Primary HOA Fees
0.00
Location
Schools
Elementary School
Adams
Middle School
Mandalay
High School
Standley Lake
Walk Score®
Contact me about this property
Wesley Hartman
eXp Realty, LLC
9800 Pyramid Court Suite 400
Englewood, CO 80112, USA
9800 Pyramid Court Suite 400
Englewood, CO 80112, USA
- (303) 803-7737 (Office Direct)
- (303) 803-7737 (Mobile)
- Invitation Code: hartman
- wesley@wkhartman.com
- https://WesHartman.com
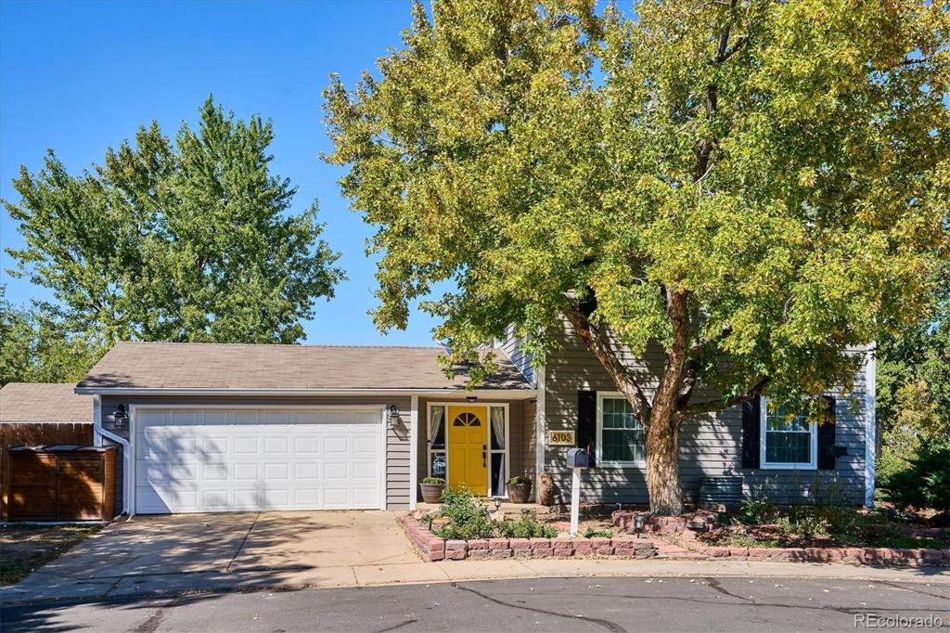
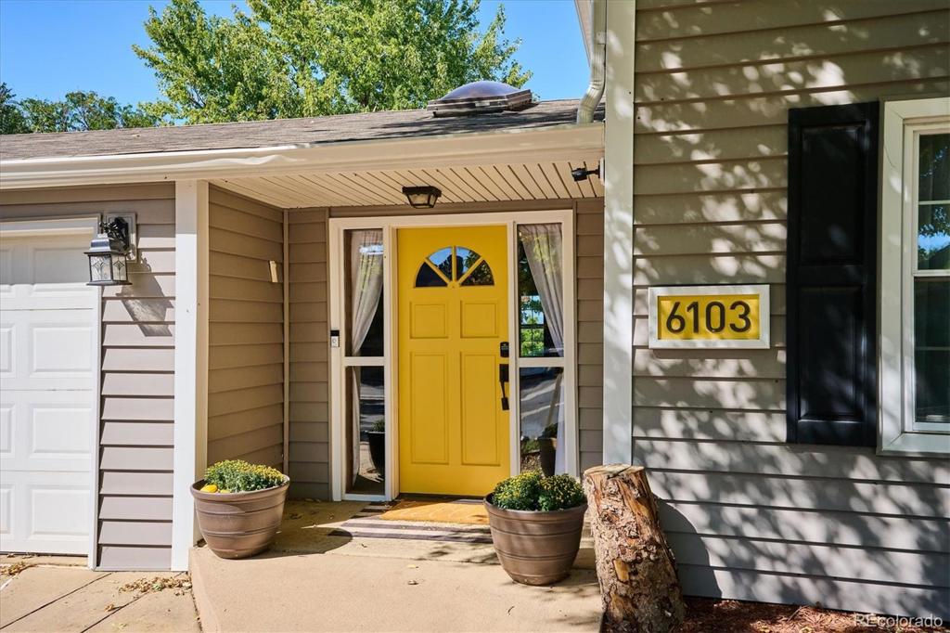
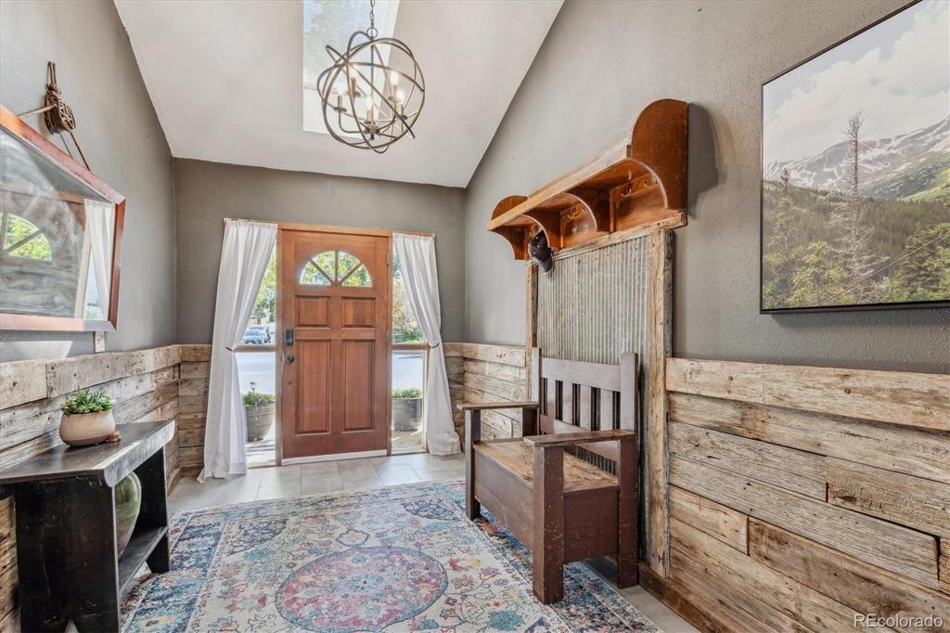
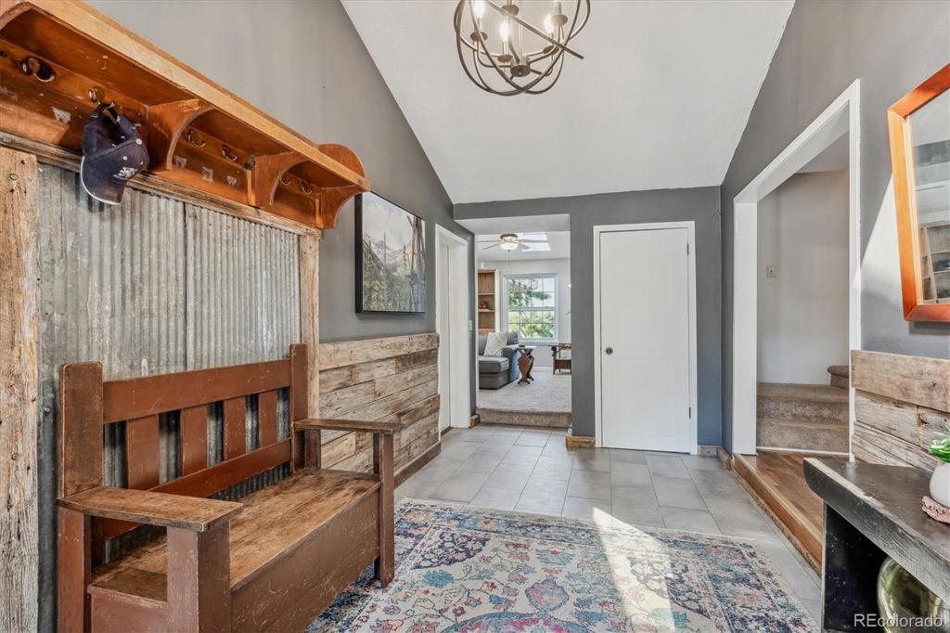
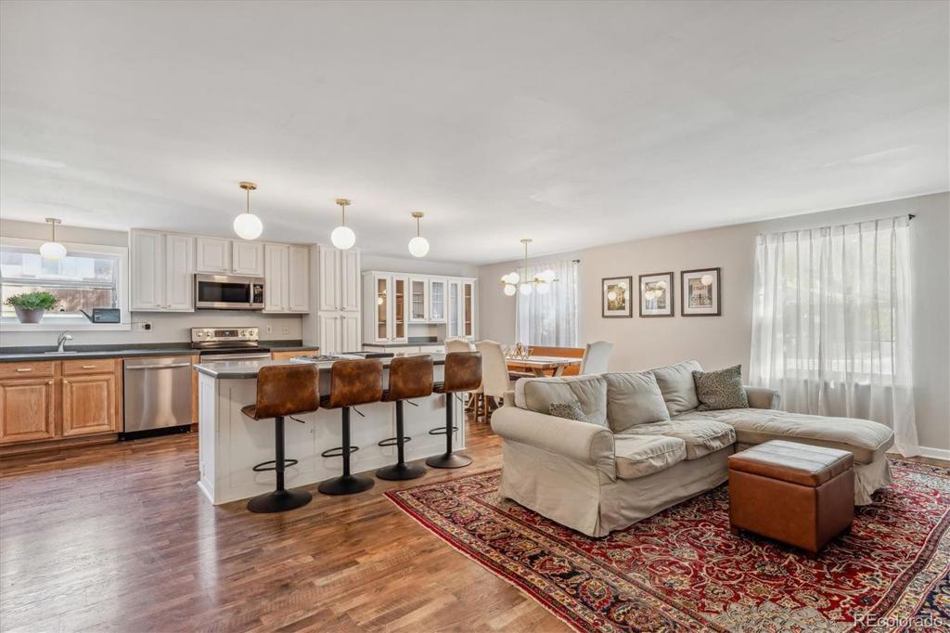
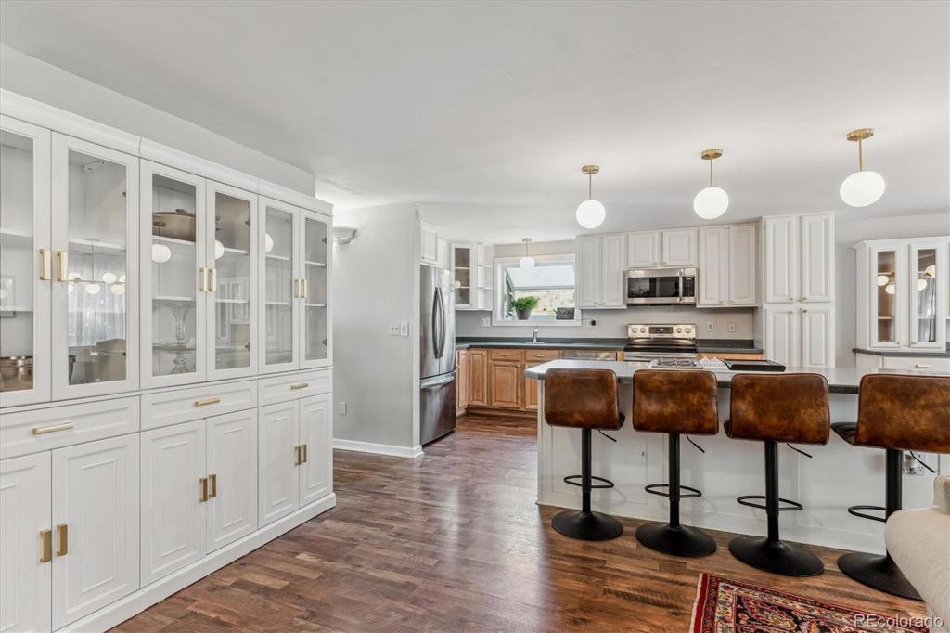












































 Menu
Menu
 Schedule a Showing
Schedule a Showing

