4895 W 116th Court
Westminster, CO 80031 — Adams county
Price
$825,000
Sqft
3681.00 SqFt
Baths
4
Beds
5
Description
Welcome to this beautifully updated 5-bedroom 4-bathroom home with a private office and mother-in-law suite located in the coveted Weatherstone community. This stunning residence offers a blend of modern elegance and comfort, making it an ideal choice for families and professionals alike. As you step inside, a vaulted entry greets you with abundant natural light and solid oak hardwood floors throughout the main level and a private office convenient for working from home. A formal dining room leads you into the gourmet kitchen featuring white cabinets, large pantry, eat-in space, stainless steel appliances with vent hood, a large kitchen island with sleek quartz tops and backsplash with open layout into the living room featuring a cozy gas fireplace. Enclosed laundry room on main floor includes a new washer and dryer. Upstairs a primary suite serves as a private retreat, complete with a walk-in closet and an ensuite bath featuring dual quartz top vanities, soaking tub and separate shower. Across the hallway you will find 3 generously sized bedrooms with walk-in closets providing ample space for family and guests and a full bath. The finished basement offers extraordinary living space featuring a spacious bedroom with closets, 3/4 bath, family room with fireplace and a kitchenette for those needing a mother-in-law suite or multigenerational families. Outside, the beautifully landscaped backyard features a large stamped concrete patio and mature trees surrounding it ideal for outdoor dining, relaxation and enjoying Colorado’s outdoors. A true gem with top rated schools, superb location and community amenities including clubhouse, pool and playgrounds. Situated on large corner lot in a cul-de-sac with a wrap-around front porch steps from community park and trails that connect to Westfield Park and Big Dry Creek Trail where you can enjoy a plethora of outdoor activities and just a short walk to Whole Foods, restaurants and shops with an easy commute to Denver or Boulder.
Property Level and Sizes
SqFt Lot
8116.00
Lot Features
Ceiling Fan(s), Eat-in Kitchen, Entrance Foyer, Five Piece Bath, High Ceilings, In-Law Floor Plan, Kitchen Island, Open Floorplan, Pantry, Primary Suite, Quartz Counters, Utility Sink, Vaulted Ceiling(s), Walk-In Closet(s), Wet Bar
Lot Size
0.19
Basement
Finished, Full
Interior Details
Interior Features
Ceiling Fan(s), Eat-in Kitchen, Entrance Foyer, Five Piece Bath, High Ceilings, In-Law Floor Plan, Kitchen Island, Open Floorplan, Pantry, Primary Suite, Quartz Counters, Utility Sink, Vaulted Ceiling(s), Walk-In Closet(s), Wet Bar
Appliances
Cooktop, Dishwasher, Disposal, Dryer, Microwave, Oven, Range Hood, Refrigerator, Washer
Laundry Features
In Unit
Electric
Central Air
Flooring
Carpet, Vinyl, Wood
Cooling
Central Air
Heating
Forced Air
Fireplaces Features
Basement, Family Room, Gas, Gas Log, Living Room
Exterior Details
Features
Private Yard, Rain Gutters
Water
Public
Sewer
Public Sewer
Land Details
Garage & Parking
Parking Features
Finished, Insulated Garage, Storage
Exterior Construction
Roof
Composition
Construction Materials
Brick, Cement Siding
Exterior Features
Private Yard, Rain Gutters
Window Features
Double Pane Windows
Security Features
Carbon Monoxide Detector(s), Smoke Detector(s)
Builder Source
Plans
Financial Details
Previous Year Tax
4428.00
Year Tax
2023
Primary HOA Name
Homestead Management
Primary HOA Phone
303-457-1444
Primary HOA Amenities
Clubhouse, Park, Playground, Pool
Primary HOA Fees Included
Recycling, Trash
Primary HOA Fees
85.00
Primary HOA Fees Frequency
Monthly
Location
Schools
Elementary School
Cotton Creek
Middle School
Westlake
High School
Legacy
Walk Score®
Contact me about this property
Wesley Hartman
eXp Realty, LLC
9800 Pyramid Court Suite 400
Englewood, CO 80112, USA
9800 Pyramid Court Suite 400
Englewood, CO 80112, USA
- (303) 803-7737 (Office Direct)
- (303) 803-7737 (Mobile)
- Invitation Code: hartman
- wesley@wkhartman.com
- https://WesHartman.com
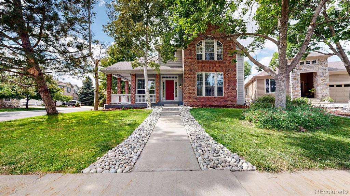
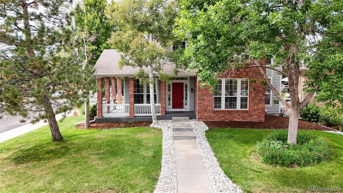
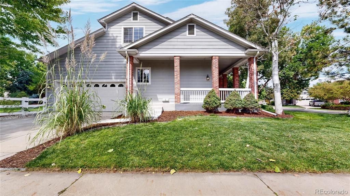
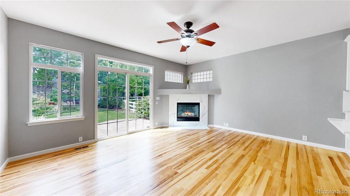
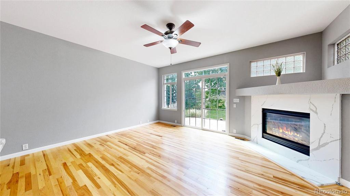
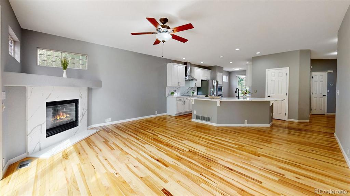
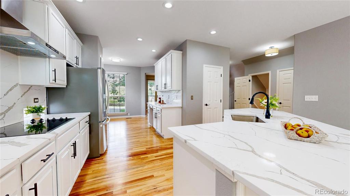
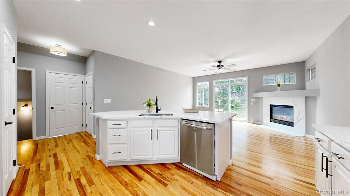
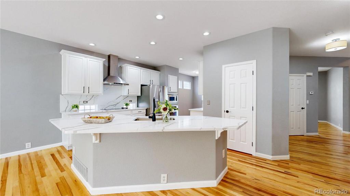
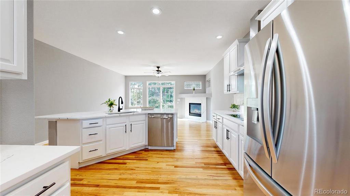
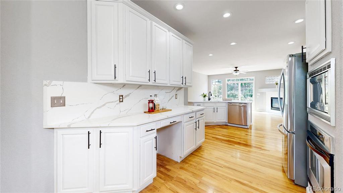
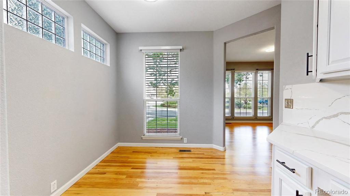
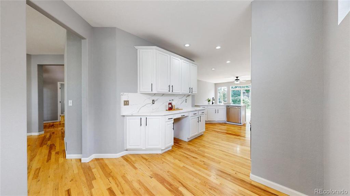
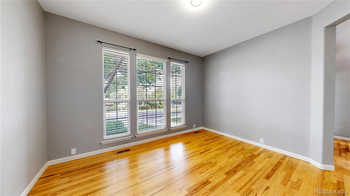
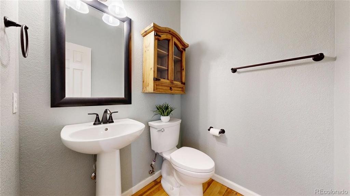
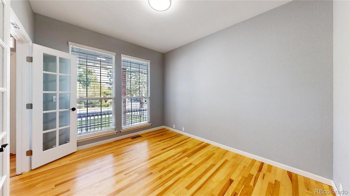
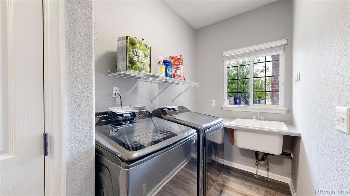
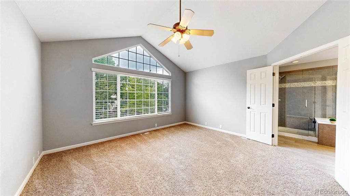
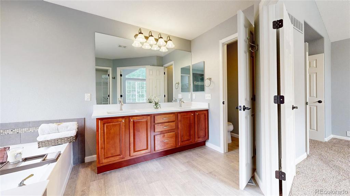
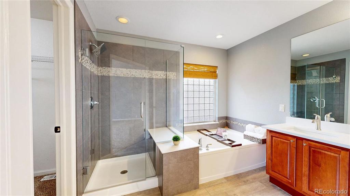
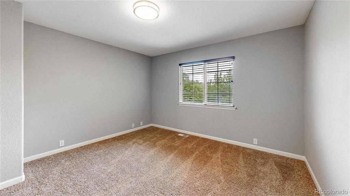
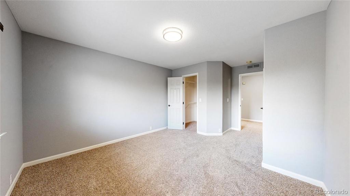
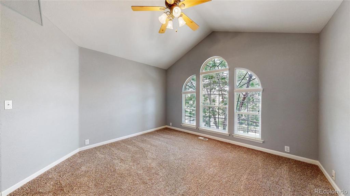
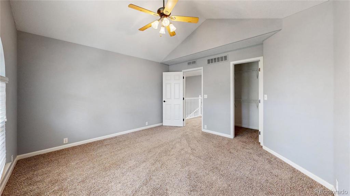
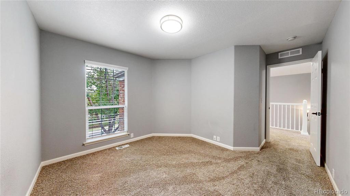
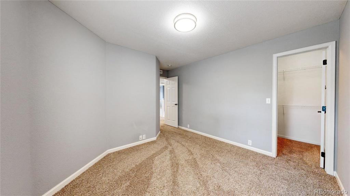
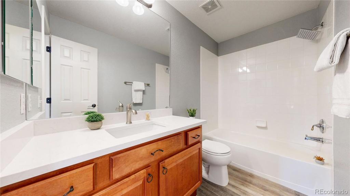
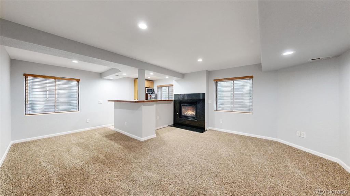
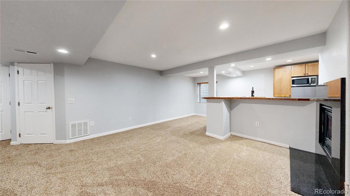
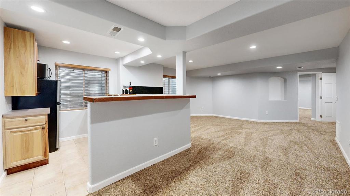
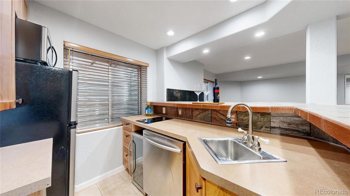
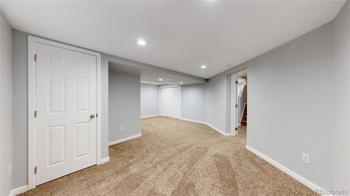
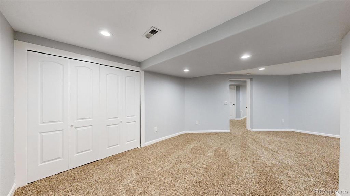
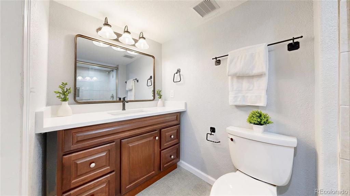
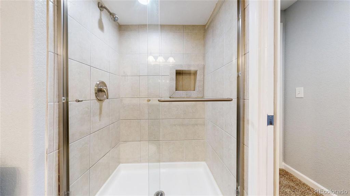
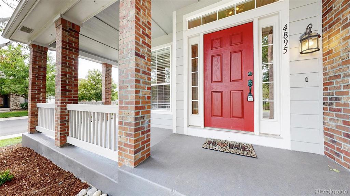
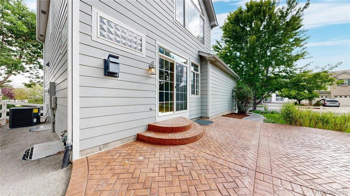
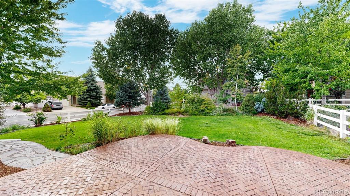
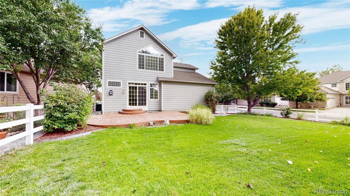
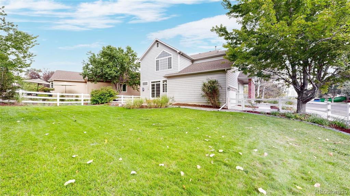
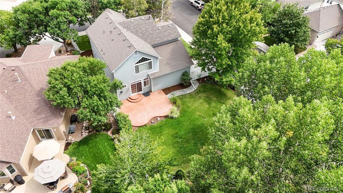
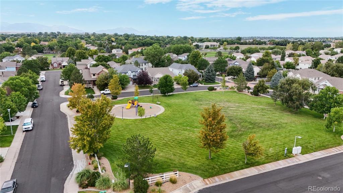
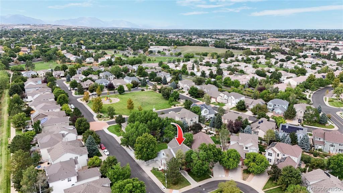
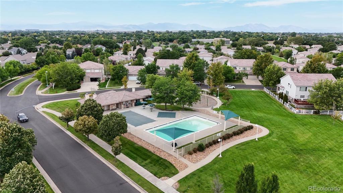
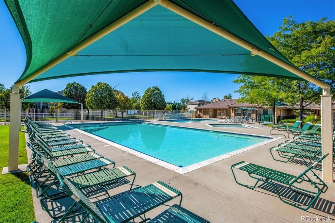
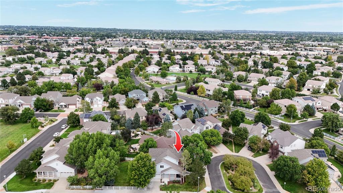
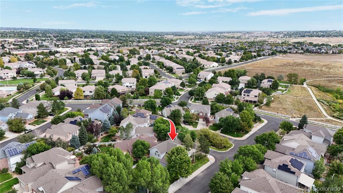
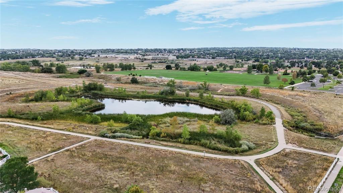
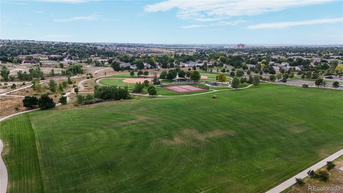
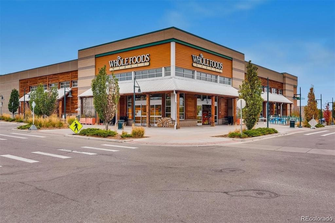


 Menu
Menu
 Schedule a Showing
Schedule a Showing

